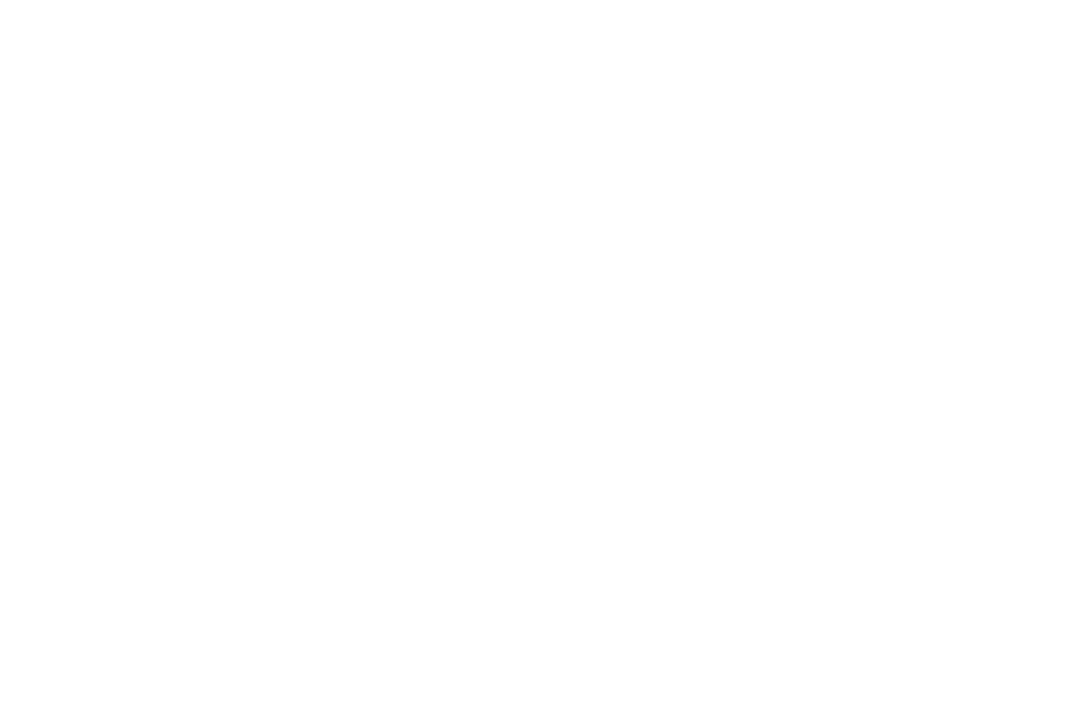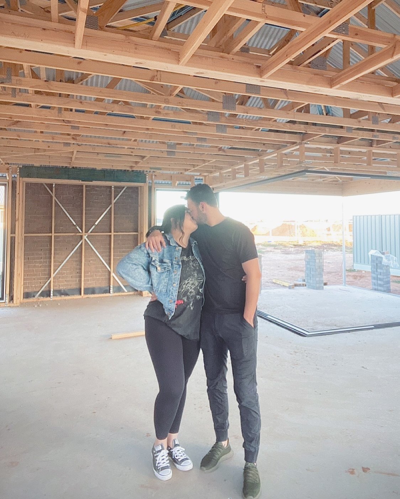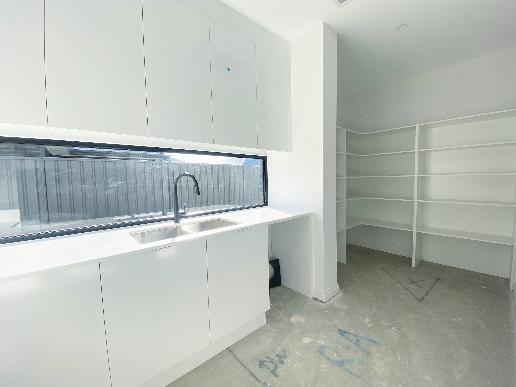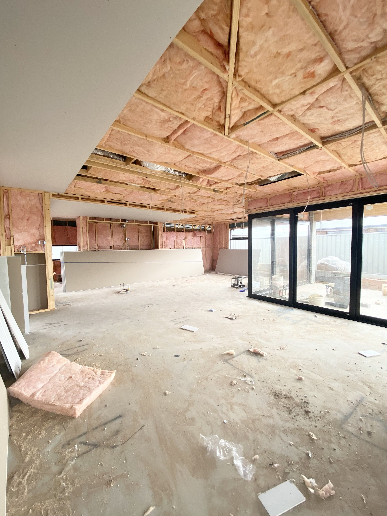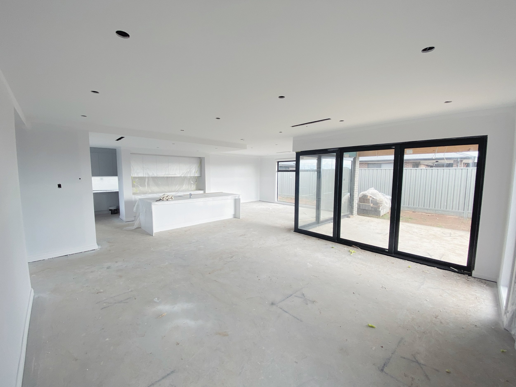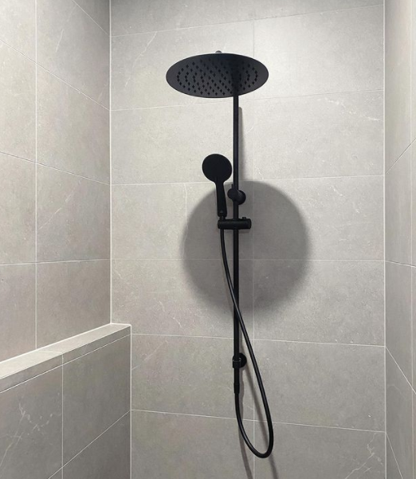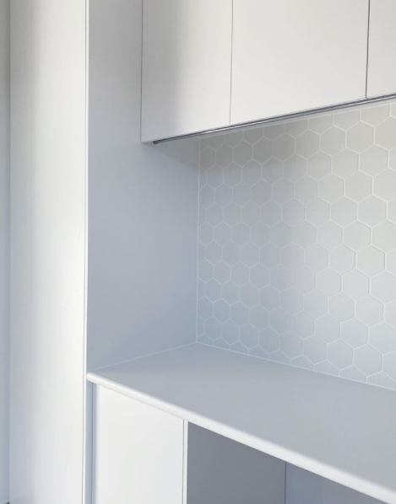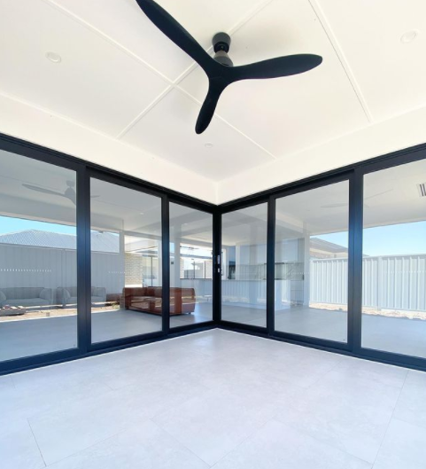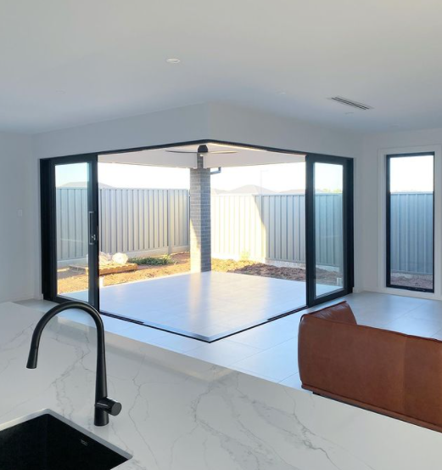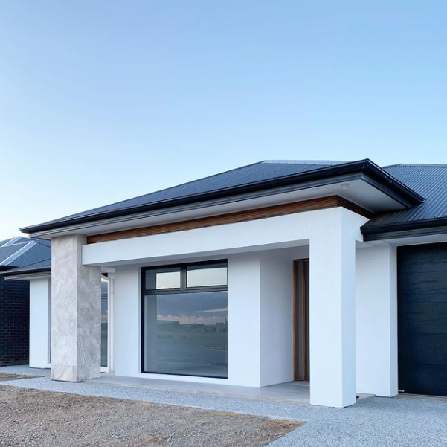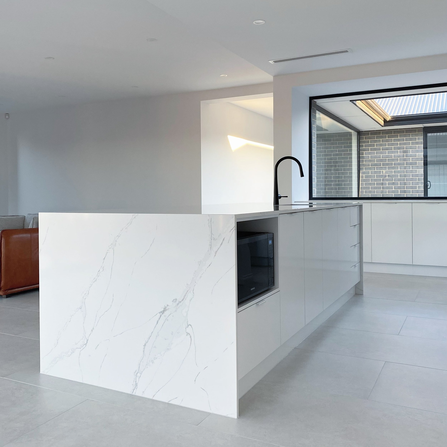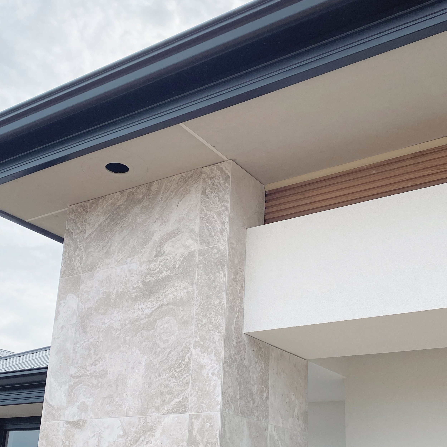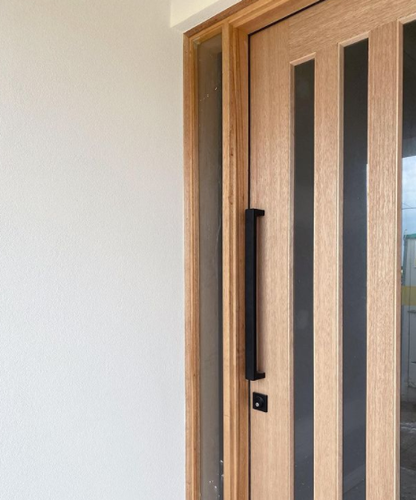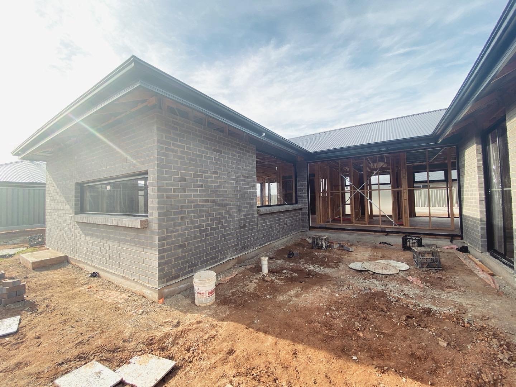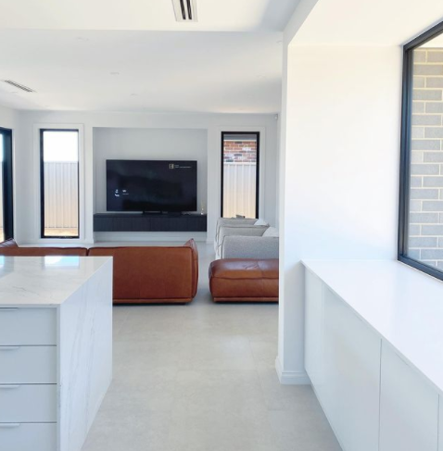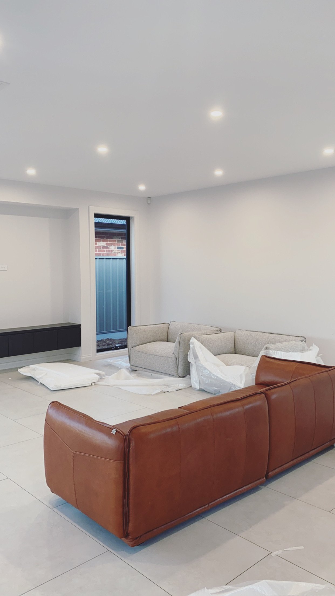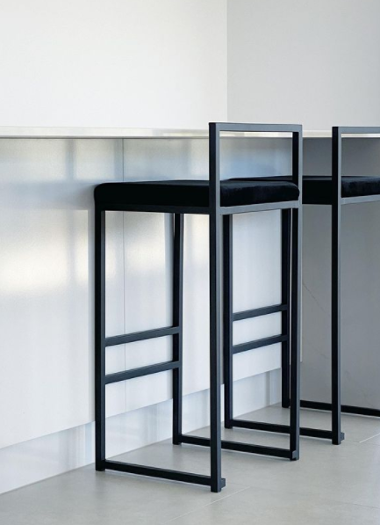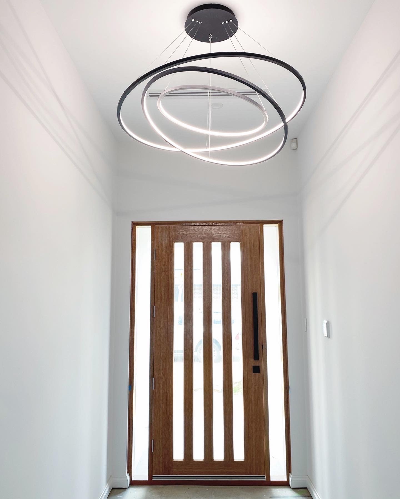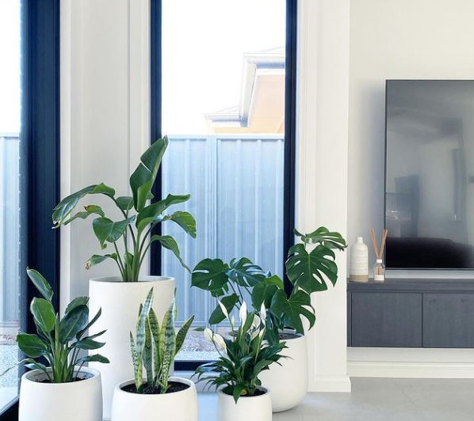The truth behind a custom build experience
Do you want the inside spill on what it’s really like to build a custom home? The highs, the lows and all the costs in between?
Today we are joined by the talented SA home builder and owner of the Instagram account fueling all of our minimal home inspiration, @our.dechellis.abode
If you’re a sucker for minimal, modern yet timeless homes like we are, you may want to stick around for this exclusive interview. And if you have been considering building a custom home, this is the advice you’ve been waiting for…
With the current conditions of both the housing and building markets in Australia at this current time, how did you go about choosing whether to buy established or build? Once deciding to build what was the process to finding the right piece of land?
Building for us was completely unplanned but we always knew if we were to choose between build or buy, it would be build. Building gives you more value for money and allows you the flexibility to build what’s best suited for you, your family or lifestyle. For us, it was a no brainer. We knew exactly what we wanted and we had a vision in mind that required us to build. We wanted the freedom of being able to customise nearly everything to the tee.
When it came to finding the right piece of land, we prioritised larger blocks at a cheaper price further north and in new developments. This allowed us to allocate a bigger budget towards the build itself as we knew our ‘must-haves’ were going to be costly. It was important for us to find our medium in terms of location as we needed to ensure the location would suit our budget and lifestyle, more specifically - travel time to work.
As you have shared on your Instagram page, you chose a custom build with Dechellis Homes. There are many advantages with a custom build however there can also be a lot more work behind it!
If you had to build again, would you still choose a custom build and what would be your advice to others?
Yes, absolutely! Despite the stress and extra work that a custom build may bring, it was worth it in the end. It allowed us to create a home that represented us and our style. Our advice to others would be to do your research, hire a private building inspector, keep it simple if unsure, triple check plans and measurements such as windows, bedroom sizes, think about how you would use your house on a daily basis.
Lastly, enjoy the process. It’s honestly a roller coaster ride.
One day you’re excited then stressed out the next. It’s near impossible to get it perfect, no matter how many times you stare at the plans.
In terms of creating a custom master plan, what approach did you take in ensuring your layout would be functional, efficient and that there weren’t elements that may have been overseen?
When it came to creating our master plan, we prioritised the following: Utilising our land and the house orientation, ensuring the whole house flowed together and our furniture placement worked. Our master plan is relatively straightforward however each space has its individual purpose and we tried to ensure there was no wasted or awkward spaces. We focused on making every area functional for our everyday life while also maintaining aesthetics.
The biggest tip we can give is to think about your furniture placement! It’s easy to look on plans and think, “yep, the couch will go there, the dining table will fit there etc.” But you need to measure everything out to ensure it will fit and provide enough space as well. These are critical factors to ensuring an area feels open. We planned mostly around furniture and we think this is one of the main reasons why everything flows so well for us.
Now that you are living in this newly built space, is there anything at this stage you would tweak seeing your plans come to life? Is there any advice you can give home builders in helping them with this aspect of their build?
Nothing as of yet however I wish we added more storage! People aren’t lying when they say, “you can never have enough storage.” We do have a lot of cabinetry in the laundry, kitchen and a linen cupboard however it would have been great to have some in our garage. I have seen some builds with cabinetry along the wall in the garage and I think that’s an amazing idea for those with barely any backyard space to fit a shed.
Another build regret is not adding a mudroom! I didn’t think we would need one but it would of definitely came in handy for storing all of our shoes and my partner’s muddy work boots! We also love our underhanging rail in our laundry as this is where I store all of my partner’s work clothes rather than our bedroom.
If you’re unsure about your selection choices, keep it simple or use the same tiling throughout the wet areas. We use the same 1 whole tile for both bathrooms and laundry. This made life 10x easier.
P.S. Don’t forget a pull out bin, wide cutlery and utensil drawers, microwave provision, PowerPoint for the Christmas tree, cold water provision if you’re planning to get a plumbed fridge.
It is safe to say that your build features many luxurious upgrades that add to the wow factor of your beautiful home. The cornerless stacker doors is our personal favourite!
How did you decide on which upgrades you would splurge on and alternatively which elements were not worth spending too much on?
Thank you! Yes, we had discussed early in the build what our must-haves are and where we wanted to put our money. Our splurges were the corner stacker doors, waterfall ends on the kitchen island, upgraded windows and a grand facade. It was easy for us to decide on these upgrades as most were structural and these upgrades are the ones that would make all the difference in our home. We think it’s important to work out your priority list and come to an agreement on the items/areas you want to keep standard. Every little upgrade adds up, even if it’s $30 to upgrade the look of a tap!
We mainly prioritised high traffic areas such as our main living area and master bedroom. Everything else, we kept it pretty standard. For example, we opted for laminate benchtops for our laundry to save money and it is a room we would always close off however we still made sure it was functional i.e included tall broom cupboard, hanging rail and overhead cabinetry.
We didn’t bother spending too much on the guest bathroom as it’s rarely used and the standard would suffice. Two other areas we cut costs were downgrading from a freestanding bathtub and reversed bevelled edge cabinetry. Although we love the luxury of a freestanding, we had to compromise and opted for an island bath which was a cheap upgrade however still looks modern and sleek. The reversed bevelled edge handles came back at an insane price so we opted for lip pulls instead! We also kept certain windows standard such as our walk-in-robe, guest toilet and a back bedroom window.
while planning a build, you can get attached to certain ideas but once actually living in the home you may feel the priorities shift toward functionality.
Are there any upgrades or design elements you spent extra money on that you now feel weren’t necessary or alternatively upgrades you now feel would have been worth the extra cost which you didn’t think were before?
Absolutely. Every nice feature in our home probably wasn’t necessary as I’m sure we could have lived without them however we feel as it would defeat the whole purpose of building what you love. This home is probably going to be the biggest investment in our life so we wanted to make sure we truly loved it and we truly do feel all the upgrades make it what it is.
If we really were to choose, we could have lived without the TV niches, square set corners, bulkheads and upgraded windows. These items would of allowed us to cut costs however are the subtle changes that make all the difference to our home now it's complete. An upgrade that wasn’t required is our guest bathroom sink and tap. We used the same sink and tapware throughout both bathrooms which are wall-mounted. This meant additional costs through our builder for labour!
During pre-construction, we removed a whole list of upgrades to save money yet we found ourselved making variations just to add them back in.
Looking back now, there is nothing we would change in terms of upgrades and we would of been annoyed at ourselves if we didn’t just get them.
Are there any tips you have learned along your building journey that you can share in cutting costs, working within budget, or saving money?
In terms of our personal finance, we made many sacrifices so that we could have the home we do today. We were extremely strict for at least a year. This involved limited eating out, buying unnecessary items and beauty expenses. We cancelled rarely used subscriptions, relocated back to mum and dad’s, planned our grocery shopping online and budgeted absolutely everything. Our advice is that these sacrifices although difficult, it has all paid off and is 100% worth it!
Our second biggest tip is to research and compare! Try to select from your builder's standard range for tiles, tapware and stone. Do things after handover such as downlights, door handles and accessories. These are small items that can be done later and you can save thousands doing downlights externally! When finding quotes for out of build costs such as fencing, concreting and stormwater - ensure you’re getting at least 3 quotes then decide from there.
What would you say was the highlight and most enjoyable part of the process and what was the biggest challenge?
For both of us, the highlight and most enjoyable part of the process was definitely seeing everything come to life exactly as we envisioned. It was the best feeling being able to walk through the frames and to have a moment to be proud of our achievements.
The biggest challenge for us was to not stress over little things and know where to stop with variations! We tried hard to perfect everything and it caused a lot of stress - to the point that the process was no longer enjoyable. We got to a point where we just knew it had to come to a stop and we needed to just enjoy the process.
You have mentioned on your Instagram page that this was intended as your forever home build, but now you feel you will build again. Tell us a bit about this decision and how your style has changed?
Instagram and Pinterest are going to be the death of us! We undeniably thought this would be our forever home but as the build went along, we found ourselves drawn to different styles. It’s obvious we love a modern and minimal home however we would love to take this to the next level of minimalism.
Our next home will consist of neutral colours, x-bond floors & walls, clean lines, busier marble, silver/gunmetal tapware, walnut cabinetry etc. One of our favourite architects is @adamkanearchitects on Instagram and his work represents what we want our next home to be like.
What are your plans for the courtyard?
Great question as we get this often! For now, we are planning to have a small courtyard garden and grassed area however our long term plan is to hopefully one day fit a plungie pool in this area. We are years away from getting something like this however it would complete our home.
When it comes to now decorating and creating a home inside your new house, what style are you going for to compliment such a minimal and modern build? What are your most important interior pieces and must-haves?
We intend on keeping our styling the same - modern and minimal as we believe less is more. The perks of having a nearly all-white house is that it allows us to experiment with colours and textures. As you can see on our Instagram, we opted for a tan leather couch which was one of the biggest interior styling risks we have made. This will be our main statement piece that provides warmth to the living area whilst also maintaining the modern look.
Currently, we are loving neutral coloured home decor items in greys and cream. Our most important interior pieces are the furniture itself, big mirrors, light pendants and plants! It really sets the tone and style of your home and keeps your home timeless.
There you have it… a custom build is worth the additional time, stress and effort that goes behind it! Don’t forget to follow @our.dechellis.abode on Instagram to follow the journey of this couple turning their new build into a home!
Builder Dechellis Homes Benchtops by Caesarstone Essa Stone CDK Stone Cabinetry Laminex Appliances by Smeg Bricks PGH Bricks & Paver Tiles Italia Ceramics